 Discover Rio Concho West, a vibrant community designed with you in mind. Nestled within a beautiful 128-acre site overlooking the charming city of San Angelo, this carefully planned and contemporary community invites you to embrace the lifestyle of your dreams – whether it’s the excitement of social activities, the relaxation of leisurely days, or the perfect blend of both. Say goodbye to the everyday burdens of home ownership and hello to a higher quality of community and life.
Discover Rio Concho West, a vibrant community designed with you in mind. Nestled within a beautiful 128-acre site overlooking the charming city of San Angelo, this carefully planned and contemporary community invites you to embrace the lifestyle of your dreams – whether it’s the excitement of social activities, the relaxation of leisurely days, or the perfect blend of both. Say goodbye to the everyday burdens of home ownership and hello to a higher quality of community and life.
Our centerpiece, The Oak Tree, is a 12,500 square foot clubhouse where you’ll find a plethora of activities to choose from, including recreation, entertainment, seminars, and social gatherings. Inside, you can enjoy pool tables, darts, exercise equipment, ping pong, a library, computer lab, and even a full-service hair salon. The Oak Tree is also available for private parties and gatherings, so you can create cherished memories with your friends and family.
Outside our community, you’ll find a world of adventure awaiting you with nearby lakes, golf courses, parks, shopping centers, and historic sites. Rio Concho West truly offers a remarkable blend of convenience and leisure.
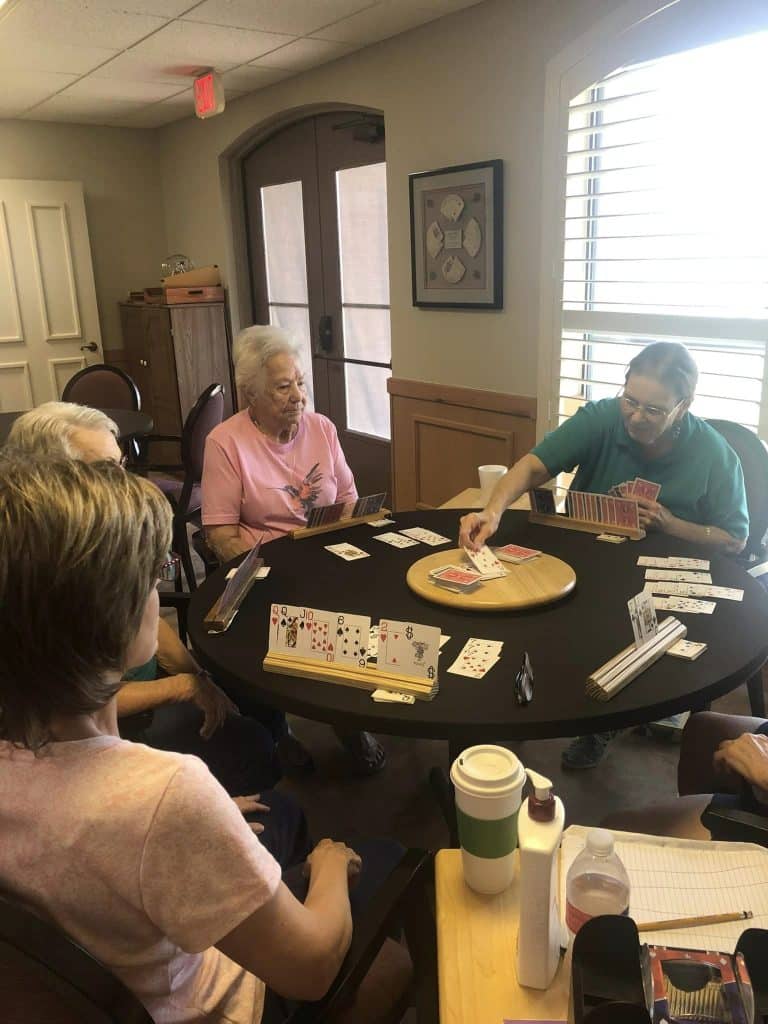 To join our friendly community, residents must be aged 62 or older and meet the requirements outlined in our lease agreement. With six different floor plans to choose from, you have the freedom to select a home that perfectly suits your needs, ranging from 1,218 square feet to over 2,000 square feet.
To join our friendly community, residents must be aged 62 or older and meet the requirements outlined in our lease agreement. With six different floor plans to choose from, you have the freedom to select a home that perfectly suits your needs, ranging from 1,218 square feet to over 2,000 square feet.
Rest assured, our construction exceeds all building standards, ensuring your comfort and enjoyment. Each two-bedroom, two-bath home comes complete with washer/dryer connections and a well-appointed kitchen featuring a garbage disposal, dishwasher, refrigerator, range, and a microwave over the range.
At Rio Concho West, home ownership is simplified with our lifetime lease agreement. Your monthly maintenance fee covers all building maintenance, insurance, management, and recreational facility costs. It also includes water, sewer, trash, cable, security patrol, lawn maintenance, and pest control service. Please note that gas, electricity, telephone, and taxes are not included in the monthly maintenance fee.
If ever you experience hardship and are unable to pay your maintenance fee don’t worry, financial assistance is available for those who qualify. Contact your Community Manager to apply for subsidy.
Experience a fulfilling and worry-free lifestyle at Rio Concho West. Join us and embrace the best years of your life in a community designed just for you.
Small
Bluebonnet – Plan #1170 – 1218 SqFt – *$130,400.00
Medium
Bobwhite – Plan #1470 – 1420 SqFt – *$169,300.00
Large
Mockingbird – Plan #1670 – 1736 SqFt – *$205,500.00
Townhouse
Chaparral – Plan #1672 – 1759 SqFt – *$228,500.00
Chaparral – Plan #2070 – 2100 SqFt – *$247,200.00
Chaparral – Plan #2072 – 2159 SqFt – *$255,300.00
(Price may vary according to square footage)
*Starting Price
Cost fee is the amount of money paid for the original lease plus the cost of additional square footage added to the basic floor plan selected. The cost fee does not include the entrance fee, extras, or amenities you may add.
Because the homes are paid for upfront, the financial security of your community is further ensured. Financing is not available through Rio Concho, Inc.; however, upon approval, it may be obtained from a financial institution.
Waitlist deposits are to be paid by personal check, cashier check, cash, or verifiable money order.
For cost fees and monthly maintenance fees acceptable forms of payment are as follows: bank draft, personal check, cashier check, cash, and verifiable money order. Bank wires are also accepted for cost fee.
A Life-Time agreement is a contract between a resident and Rio Concho Inc., that may last a day or a lifetime, depending upon the discretion of the resident. The Life-Time Agreement enables the resident to enjoy the home without the everyday work and worry of home ownership. Rio Concho, as the property owner of Rio Concho West, is responsible for the maintenance and upkeep of the property.
The agreement used by Rio Concho, Inc., is called a 90-10 agreement. This agreement is based on an annual depreciation of 2% a year for the first five years of occupancy. At the end of the fifth year of occupancy, the agreement stabilizes at 10% depreciation and allows for at least 90% of the original cost fee to be returned to the resident and no more than the 10% of the original cost fee to be retained by Rio Concho. The purpose of this program is to keep the price of the homes consistent and to make the homes easier to market in the future. If the market increase above the original cost fee, the appreciated amount is divided so that the resident receives half of the appreciation and Rio Concho receives the other half.
Residents of Rio Concho West pay for their electricity, gas, phone service, internet, personal property insurance, annual taxes on the home, and a monthly operations/maintenance fee of $488 – $593 (based on the square footage of the home). If ever you experience hardship and are unable to pay your maintenance fee don’t worry, financial assistance is available for those who qualify. Contact your Community Manager to apply for subsidy. The monthly maintenance fee is as follows:
| Square Feet | Monthly Fee |
| 1185-1400 | $488 |
| 1401-1700 | $509 |
| 1701-2008 | $537 |
| 2009-2199 | $559 |
| 2200-2399 | $575 |
| 2400-2600 | $593 |
Monthly fee includes:
There is indeed a covered private patio with exterior door access in the rear of each residence.
Ten inches of insulation was blown in the attic. This thickness of blown fiberglass will produce an insulation value of R-30.
Nothing else is required. The monthly service fee will cover the following:
All the windows are composed of double glass for superior insulation. Insulated exterior doors are provided for energy efficiency.
Exterior doors will be equipped with heavy duty dead bolt security locks.
No, there will be many different colors and styles of brick and trim used throughout the community.
The floor covering allowance may be applied to almost any floor covering you choose to install.
Individual climate control is provided in each residence. Winter heating is supplied by a gas furnace and summer air conditioning by a high-efficiency cooling system.
The appliances will consist of standard kitchen appliances (dishwasher, electric range, disposal, refrigerator, over the range microwave) and connections for washer and dryer.
You may apply your light fixture allowance toward the ceiling fans. Blocking and wiring will be furnished for fans in the bedrooms and living room.
A Clubhouse has been constructed in the center of the community. The Oak Tree Clubhouse is the hub of social life within the community with an exercise room, a library, a beauty shop, kitchen, and game rooms.
All repair service for standard appliances and equipment is included in your monthly service fee.
A patrolman will be on duty during the nighttime hours. In addition, ample street lighting is provided.
For maintenance emergencies, you are provided with an after-hours number. For medical emergencies, call 911.
All cabinets are custom made. There will be no particle board or Masonite used in the construction of the cabinets.
"*" indicates required fields

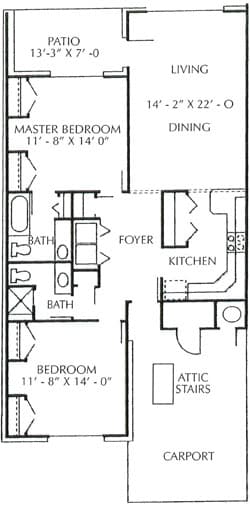
In addition to standard equipment and features, lessee(s) of Patio Homes will be given the opportunity to select paint colors, floor coverings and light fixtures within their respective cost allowances.
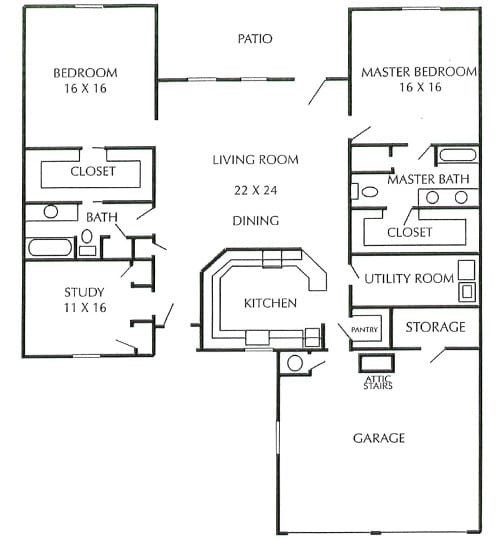
In addition to standard equipment and features, lessee(s) of Patio Homes will be given the opportunity to select paint colors, floor coverings and kitchen cabinet stain and light fixtures within their respective cost allowances.
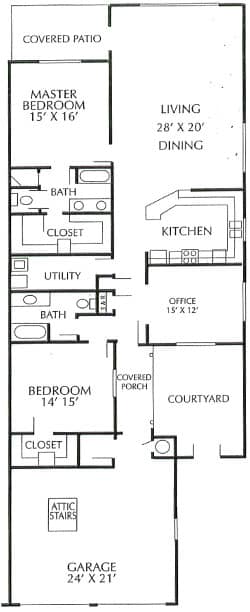
In addition to standard equipment and features, lessee(s) of Patio Homes will be given the opportunity to select paint colors, floor coverings and kitchen cabinet stain and light fixtures within their respective cost allowances.
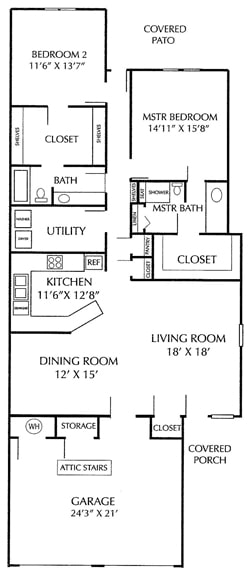
In addition to standard equipment and features, lessee(s) of Patio Homes will be given the opportunity to select paint colors, floor coverings and kitchen cabinet stain, wall coverings and light fixtures within their respective cost allowances.
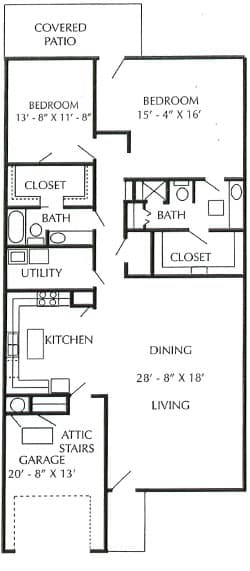
In addition to standard equipment and features, lessee(s) of Patio Homes will be given the opportunity to select paint colors, floor coverings and kitchen cabinet stain, wall coverings and light fixtures within their respective cost allowances.
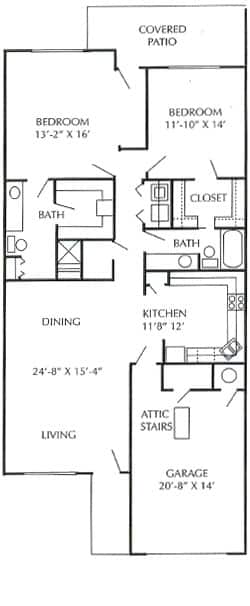
In addition to standard equipment and features, lessee(s) of Patio Homes will be given the opportunity to select paint colors, floor coverings and kitchen cabinet stain and light fixtures within their respective cost allowances.